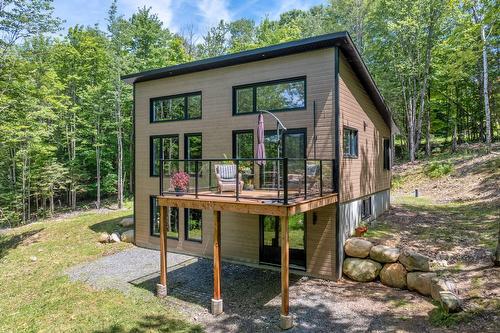








614
RUE DE ST-JOVITE
MONT-TREMBLANT,
QC
J8E 2Z9
| Building Style: | Detached |
| Lot Assessment: | $100,400.00 |
| Building Assessment: | $266,400.00 |
| Total Assessment: | $366,800.00 |
| Assessment Year: | 2025 |
| Municipal Tax: | $1,766.00 |
| School Tax: | $247.00 |
| Annual Tax Amount: | $2,013.00 (2025) |
| Lot Frontage: | 66.92 Metre |
| Lot Depth: | 76.92 Metre |
| Lot Size: | 4034.6 Square Metres |
| Building Width: | 32.0 Feet |
| Building Depth: | 28.0 Feet |
| No. of Parking Spaces: | 4 |
| Water Body Name: | Lac de la Mine |
| Built in: | 2023 |
| Bedrooms: | 3 |
| Bathrooms (Total): | 2 |
| Zoning: | RESI |
| Water (access): | Access |
| Heating System: | Electric baseboard units |
| Water Supply: | Artesian well |
| Heating Energy: | Wood , Electricity |
| Equipment/Services: | Private yard , Air exchange system , Partially furnished |
| Windows: | PVC |
| Foundation: | Poured concrete |
| Fireplace-Stove: | Wood fireplace , Wood stove |
| Distinctive Features: | No rear neighbours , Cul-de-sac |
| Proximity: | Daycare centre , Golf , Bicycle path , Elementary school , Alpine skiing , High school , Cross-country skiing , Snowmobile trail , ATV trail |
| Restrictions/Permissions: | Short-term rentals not allowed |
| Siding: | Other , Pressed fibre |
| Bathroom: | Separate shower |
| Basement: | 6 feet and more , Other , Finished basement |
| Parking: | Driveway |
| Sewage System: | Disposal field , Septic tank |
| Lot: | Wooded |
| Window Type: | Casement |
| Roofing: | Asphalt shingles |
| Topography: | Sloped , Flat |
| View: | View of the water , View of the mountain , Panoramic |