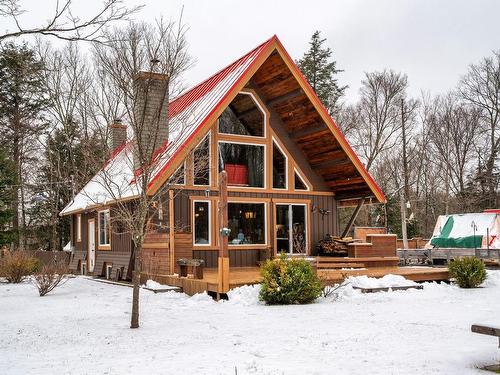








Phone: 819.360.9090
Cell: 819.360.9090

Phone: 514.966.8829
Cell: 514.966.8829

614
RUE DE ST-JOVITE
MONT-TREMBLANT,
QC
J8E 2Z9
| Building Style: | Detached |
| Lot Assessment: | $17,700.00 |
| Building Assessment: | $219,000.00 |
| Total Assessment: | $236,700.00 |
| Assessment Year: | 2023 |
| Municipal Tax: | $1,903.00 |
| School Tax: | $202.00 |
| Annual Tax Amount: | $2,105.00 (2023) |
| Lot Frontage: | 44.47 Metre |
| Lot Depth: | 55.0 Metre |
| Lot Size: | 2834.2 Square Metres |
| Building Width: | 9.14 Metre |
| Building Depth: | 8.5 Metre |
| No. of Parking Spaces: | 5 |
| Water Body Name: | Lac de la Décharge |
| Built in: | 1980 |
| Bedrooms: | 2 |
| Bathrooms (Total): | 1 |
| Zoning: | RESI |
| Water (access): | Access , Navigable |
| Driveway: | Double width or more , Unpaved |
| Kitchen Cabinets: | Wood |
| Heating System: | Electric baseboard units |
| Water Supply: | Artesian well |
| Heating Energy: | Wood , Electricity |
| Foundation: | Concrete blocks |
| Fireplace-Stove: | Wood stove |
| Garage: | Heated , Detached |
| Siding: | Wood |
| Basement: | Partially finished |
| Parking: | Driveway , Garage |
| Sewage System: | Disposal field , Septic tank |
| Lot: | Landscaped |
| Roofing: | Sheet metal |
| Topography: | Flat |
| View: | Panoramic |