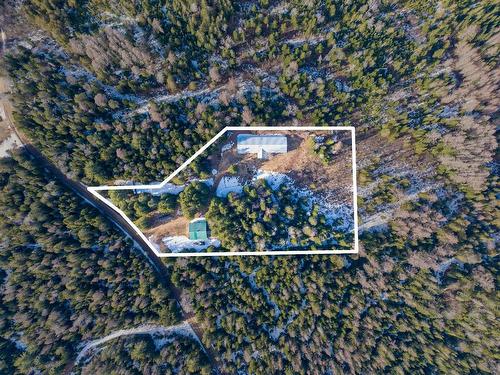








Phone:
819.429.6464
Fax:
819.429.5425

614
RUE DE ST-JOVITE
MONT-TREMBLANT,
QC
J8E 2Z9
| Building Style: | Detached |
| Lot Assessment: | $7,800.00 |
| Building Assessment: | $192,700.00 |
| Total Assessment: | $200,500.00 |
| Assessment Year: | 2024 |
| Municipal Tax: | $1,740.00 |
| School Tax: | $164.00 |
| Annual Tax Amount: | $1,904.00 (2024) |
| Lot Frontage: | 81.94 Metre |
| Lot Depth: | 149.35 Metre |
| Lot Size: | 14294.6 Square Metres |
| Building Width: | 11.76 Metre |
| Building Depth: | 11.64 Metre |
| No. of Parking Spaces: | 8 |
| Built in: | 1996 |
| Bedrooms: | 2 |
| Bathrooms (Total): | 1 |
| Zoning: | RESI |
| Heating System: | Other - Wood stove |
| Water Supply: | Artesian well |
| Energy efficiency: | Solar energy |
| Heating Energy: | Wood , Solar energy |
| Foundation: | Poured concrete , Concrete blocks |
| Fireplace-Stove: | Wood stove |
| Distinctive Features: | No rear neighbours |
| Proximity: | Highway , Alpine skiing |
| Basement: | None , Crawl space |
| Parking: | Driveway |
| Sewage System: | Disposal field , Septic tank |
| Lot: | Wooded |
| Roofing: | Sheet metal |
| Topography: | Flat |