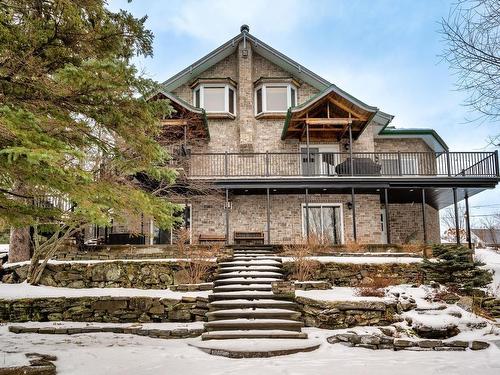








Phone:
819.429.6464
Fax:
819.429.5425

614
RUE DE ST-JOVITE
MONT-TREMBLANT,
QC
J8E 2Z9
| Building Style: | Detached |
| Lot Assessment: | $196,200.00 |
| Building Assessment: | $691,200.00 |
| Total Assessment: | $887,400.00 |
| Assessment Year: | 2024 |
| Municipal Tax: | $7,173.00 |
| School Tax: | $717.00 |
| Annual Tax Amount: | $7,890.00 (2023) |
| Lot Frontage: | 60.78 Metre |
| Lot Depth: | 38.2 Metre |
| Lot Size: | 2164.7 Square Metres |
| Building Width: | 14.54 Metre |
| Building Depth: | 13.46 Metre |
| No. of Parking Spaces: | 9 |
| Waterfront: | Yes |
| Water Body Name: | Lac-Chaud |
| Built in: | 1986 |
| Bedrooms: | 3 |
| Bathrooms (Total): | 2 |
| Bathrooms (Partial): | 1 |
| Zoning: | RESI |
| Water (access): | Access , Waterfront , Navigable |
| Driveway: | Double width or more |
| Kitchen Cabinets: | Wood |
| Heating System: | Forced air |
| Water Supply: | Artesian well |
| Heating Energy: | Wood , Electricity , Propane |
| Equipment/Services: | Central vacuum cleaner system installation , Wall-mounted air conditioning , Central heat pump |
| Foundation: | Poured concrete |
| Fireplace-Stove: | Wood stove , Gas stove |
| Garage: | Attached , Heated |
| Proximity: | Highway , Daycare centre , Golf , Park , Bicycle path , Elementary school , Alpine skiing , High school , Cross-country skiing , [] , [] |
| Siding: | Wood , Brick |
| Parking: | Driveway , Garage |
| Sewage System: | Disposal field , Septic tank |
| Lot: | Landscaped |
| Roofing: | Sheet metal |
| View: | View of the water , Panoramic |