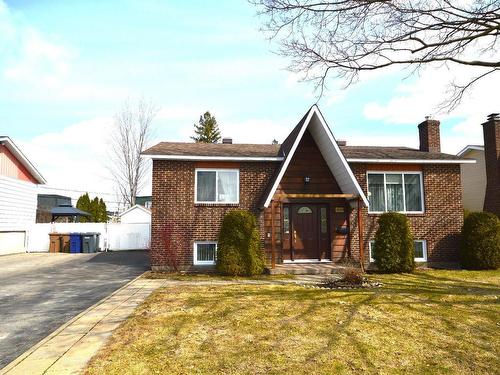








614
RUE DE ST-JOVITE
MONT-TREMBLANT,
QC
J8E 2Z9
| Neighbourhood: | Autres |
| Building Style: | Detached |
| Total Assessment: | $392,267.00 |
| Assessment Year: | 2025 |
| Municipal Tax: | $2,930.00 |
| School Tax: | $297.00 |
| Annual Tax Amount: | $3,227.00 (2025) |
| Lot Frontage: | 16.76 Metre |
| Lot Size: | 545.9 Square Metres |
| Building Width: | 32.0 Feet |
| Building Depth: | 26.0 Feet |
| No. of Parking Spaces: | 2 |
| Built in: | 1978 |
| Bedrooms: | 2+3 |
| Bathrooms (Total): | 2 |
| Zoning: | RESI |
| Driveway: | Asphalt , With outside socket |
| Kitchen Cabinets: | Wood |
| Heating System: | Electric baseboard units |
| Water Supply: | Municipality |
| Heating Energy: | Electricity |
| Windows: | PVC |
| Foundation: | Poured concrete |
| Fireplace-Stove: | Fireplace - Other |
| Proximity: | Other , Highway , Daycare centre , Hospital , Park , Bicycle path , Elementary school , High school , Commuter train , Public transportation |
| Siding: | Aluminum , Brick |
| Basement: | 6 feet and more , Finished basement |
| Parking: | Driveway |
| Sewage System: | Municipality |
| Lot: | Fenced , Landscaped |
| Window Type: | Sliding |
| Roofing: | Asphalt shingles |
| Topography: | Flat |