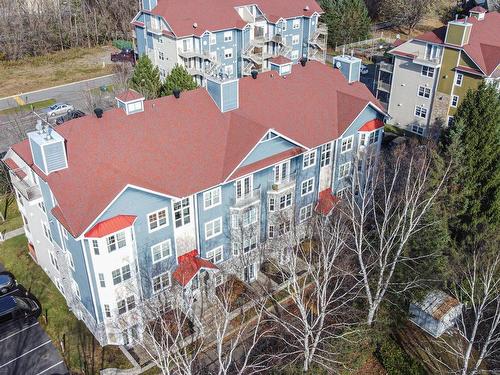








Phone: 819.360.9090
Cell: 819.360.9090

Phone: 514.966.8829
Cell: 514.966.8829

614
RUE DE ST-JOVITE
MONT-TREMBLANT,
QC
J8E 2Z9
| Neighbourhood: | Saint-Jovite |
| Building Style: | Attached |
| Condo Fees: | $493.00 Monthly |
| Lot Assessment: | $1.00 |
| Building Assessment: | $281,400.00 |
| Total Assessment: | $281,401.00 |
| Assessment Year: | 2021 |
| Municipal Tax: | $2,085.00 |
| School Tax: | $185.00 |
| Annual Tax Amount: | $2,270.00 (2023) |
| No. of Parking Spaces: | 1 |
| Floor Space (approx): | 118.8 Square Metres |
| Built in: | 2003 |
| Bedrooms: | 3 |
| Bathrooms (Total): | 2 |
| Zoning: | RESI |
| Water Supply: | Municipality |
| Heating Energy: | Electricity , Natural gas |
| Fireplace-Stove: | Gas fireplace |
| Washer/Dryer (installation): | Bathroom |
| Proximity: | Highway , CEGEP , Daycare centre , Golf , Park , Bicycle path , Elementary school , Alpine skiing , High school , Cross-country skiing , Public transportation |
| Bathroom: | Ensuite bathroom |
| Parking: | Driveway |
| Sewage System: | Municipality |