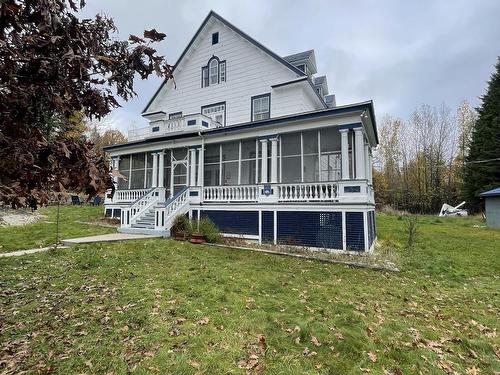








Phone: 819.360.9090
Cell: 819.360.9090

Phone: 514.966.8829
Cell: 514.966.8829

614
RUE DE ST-JOVITE
MONT-TREMBLANT,
QC
J8E 2Z9
| Building Style: | Detached |
| Lot Assessment: | $28,700.00 |
| Building Assessment: | $243,200.00 |
| Total Assessment: | $271,900.00 |
| Assessment Year: | 2023 |
| Municipal Tax: | $4,548.00 |
| School Tax: | $240.00 |
| Annual Tax Amount: | $4,788.00 (2023) |
| Lot Frontage: | 95.74 Metre |
| Lot Depth: | 78.0 Metre |
| Lot Size: | 7547.9 Square Metres |
| Building Width: | 10.81 Metre |
| Building Depth: | 14.16 Metre |
| No. of Parking Spaces: | 7 |
| Built in: | 1899 |
| Bedrooms: | 6 |
| Bathrooms (Total): | 6 |
| Zoning: | COMM, FORE, RESI, VILG |
| Driveway: | Asphalt , Double width or more |
| Heating System: | Other , Electric baseboard units - Hot water |
| Water Supply: | Municipality |
| Windows: | Wood |
| Fireplace-Stove: | Wood fireplace |
| Garage: | Detached |
| Distinctive Features: | No rear neighbours , Cul-de-sac |
| Proximity: | Golf , Park , Bicycle path , Elementary school , Cross-country skiing |
| Basement: | 6 feet and more |
| Parking: | Driveway , Garage |
| Sewage System: | Septic tank |