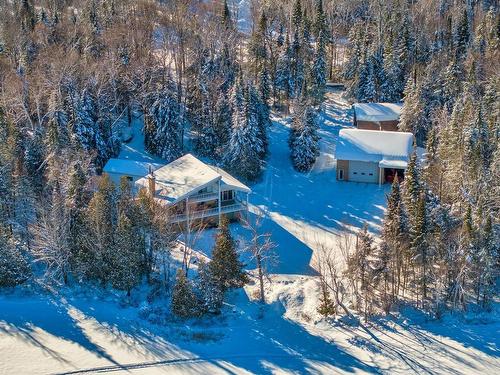








Phone: 819.360.9090
Cell: 819.360.9090

Phone: 514.966.8829
Cell: 514.966.8829

614
RUE DE ST-JOVITE
MONT-TREMBLANT,
QC
J8E 2Z9
| Building Style: | Detached |
| Lot Assessment: | $161,200.00 |
| Building Assessment: | $258,700.00 |
| Total Assessment: | $419,900.00 |
| Assessment Year: | 2023 |
| Municipal Tax: | $4,024.00 |
| School Tax: | $408.00 |
| Annual Tax Amount: | $4,432.00 (2023) |
| Lot Frontage: | 60.87 Metre |
| Lot Depth: | 105.22 Metre |
| Lot Size: | 6698.0 Square Metres |
| Building Width: | 30.0 Feet |
| Building Depth: | 46.0 Feet |
| No. of Parking Spaces: | 15 |
| Floor Space (approx): | 209.87 Square Metres |
| Waterfront: | Yes |
| Water Body Name: | Grand Lac Nominingue |
| Built in: | 1987 |
| Bedrooms: | 3 |
| Bathrooms (Total): | 3 |
| Zoning: | RESI |
| Carport: | Detached |
| Water (access): | Access , Waterfront , Navigable |
| Driveway: | Double width or more , Unpaved |
| Kitchen Cabinets: | Wood |
| Heating System: | Electric baseboard units |
| Water Supply: | Artesian well |
| Heating Energy: | Electricity |
| Equipment/Services: | Central vacuum cleaner system installation , Water softener , Wall-mounted air conditioning , Electric garage door opener , Wall-mounted heat pump |
| Foundation: | Poured concrete , Concrete slab on ground |
| Fireplace-Stove: | Wood stove |
| Garage: | Attached , Heated , Detached , Double width or more , Built-in , Single width |
| Washer/Dryer (installation): | Bathroom |
| Distinctive Features: | No rear neighbours |
| Proximity: | Highway , Golf , Hospital , Park , Bicycle path , Cross-country skiing |
| Bathroom: | Ensuite bathroom |
| Basement: | None |
| Parking: | Carport , Driveway , Garage |
| Sewage System: | Disposal field , Septic tank |
| Lot: | Wooded , Landscaped |
| Roofing: | Asphalt shingles , Sheet metal |
| Topography: | Flat |
| View: | View of the water , Panoramic |