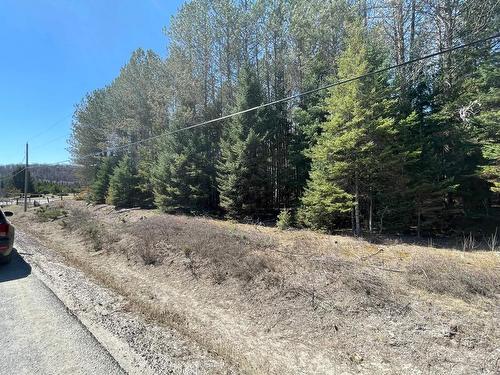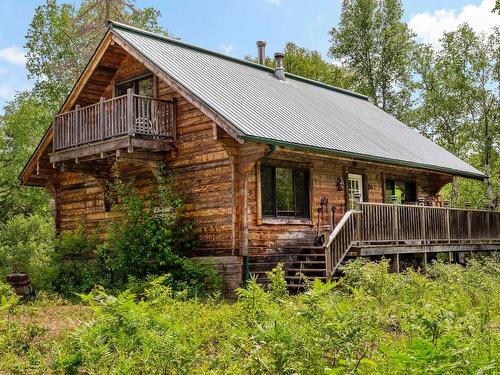Inscriptions vedettes



Julien O'Keefe
Courtier immobilier résidentiel
L'achat ou la vente d'une résidence est une décision importante; vous devez faire appel à un professionnel d'expérience pour vous guider tout au long du processus. Lorsque vous faites appel à moi, vous pouvez compter sur un service personnalisé, attentif et réfléchi, une excellente connaissance de la région, de fortes compétences en négociation et des stratégies de ventes hors-pair.

Je suis là pour vous aider à répondre à vos questions et à tous vos besoins en immobilier. Laissez-moi savoir ce que vous avez en tête pour que nous puissions entamer une conversation.

Si vous cherchez la « maison de vos rêves », j'adorerais vous aider. Il vous suffit de remplir la carte d'enregistrement de l'acheteur et je vous enverrai ensuite les inscriptions pertinentes par courriel, dès qu'elles seront mises sur le marché.

Pour la plupart des gens, leur maison sera l'investissement individuel le plus important. Découvrez la valeur de votre investissement avec une évaluation du marché sans obligation.




