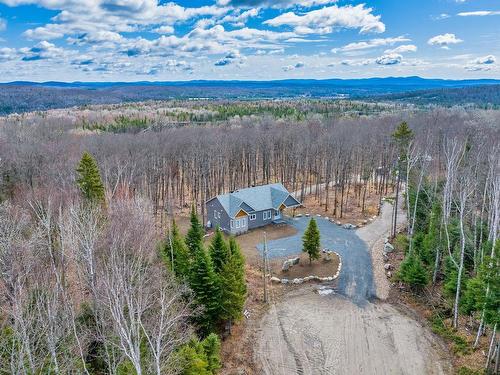








Phone:
514.966.8829
Cell:
514.966.8829

Phone:
819.360.9090
Cell:
819.360.9090

614
RUE DE ST-JOVITE
MONT-TREMBLANT,
QC
J8E 2Z9
| Neighbourhood: | Marchand |
| Building Style: | Detached |
| Lot Assessment: | $77,800.00 |
| Building Assessment: | $515,800.00 |
| Total Assessment: | $593,600.00 |
| Assessment Year: | 2024 |
| Municipal Tax: | $5,054.00 |
| School Tax: | $377.00 |
| Annual Tax Amount: | $5,431.00 (2024) |
| Lot Frontage: | 159.08 Metre |
| Lot Depth: | 67.0 Metre |
| Lot Size: | 12667.7 Square Metres |
| Building Width: | 15.19 Metre |
| Building Depth: | 10.97 Metre |
| No. of Parking Spaces: | 8 |
| Built in: | 2023 |
| Bedrooms: | 2+1 |
| Bathrooms (Total): | 2 |
| Zoning: | RESI |
| Carport: | Attached |
| Driveway: | Unpaved |
| Heating System: | Forced air |
| Water Supply: | Artesian well |
| Heating Energy: | Electricity |
| Equipment/Services: | Central vacuum cleaner system installation , Air exchange system , Central heat pump |
| Foundation: | Poured concrete |
| Fireplace-Stove: | Gas fireplace |
| Distinctive Features: | No rear neighbours , Cul-de-sac |
| Proximity: | Highway , Hospital , Park , Bicycle path , Alpine skiing , Cross-country skiing , [] , [] |
| Siding: | Pressed fibre |
| Bathroom: | Ensuite bathroom , Separate shower |
| Basement: | 6 feet and more , Outdoor entrance , Finished basement |
| Parking: | Carport , Driveway |
| Sewage System: | Disposal field , Septic tank |
| Lot: | Wooded |
| Roofing: | Asphalt shingles |
| Topography: | Sloped , Flat |
| View: | Panoramic |