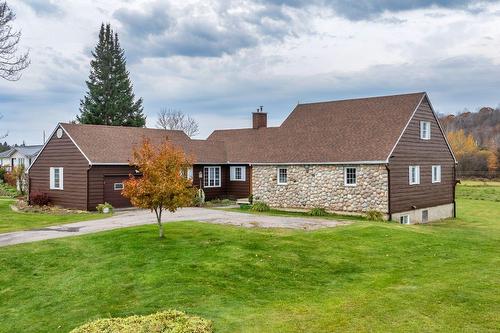








614
RUE DE ST-JOVITE
MONT-TREMBLANT,
QC
J8E 2Z9
| Total Assessment: | $509,500.00 |
| Assessment Year: | 2025 |
| Municipal Tax: | $2,490.00 |
| School Tax: | $245.00 |
| Annual Tax Amount: | $2,735.00 (2025) |
| Lot Frontage: | 205.32 Metre |
| Lot Depth: | 727.31 Metre |
| Lot Size: | 177341.3 Square Metres |
| Building Width: | 64.0 Feet |
| Building Depth: | 52.0 Feet |
| No. of Parking Spaces: | 12 |
| Water Body Name: | Ruisseau |
| Built in: | 1978 |
| Bedrooms: | 3+2 |
| Bathrooms (Total): | 3 |
| Zoning: | AGR |
| Water (access): | Non navigable |
| Driveway: | Unpaved |
| Heating System: | Forced air |
| Water Supply: | Artesian well |
| Heating Energy: | Wood , Heating oil |
| Windows: | PVC |
| Foundation: | Poured concrete |
| Fireplace-Stove: | Wood fireplace |
| Garage: | Heated , Detached |
| Siding: | Wood |
| Basement: | 6 feet and more , Outdoor entrance , Finished basement |
| Parking: | Driveway , Garage |
| Sewage System: | Disposal field , Septic tank |
| Lot: | Fenced , Wooded , Cropland |
| Roofing: | Asphalt shingles |
| Topography: | Sloped , Flat |
| View: | View of the mountain |
| Electricity : | $2,751.00 |