Listings
All fields with an asterisk (*) are mandatory.
Invalid email address.
The security code entered does not match.

For Sale

For Sale

For Sale

For Sale
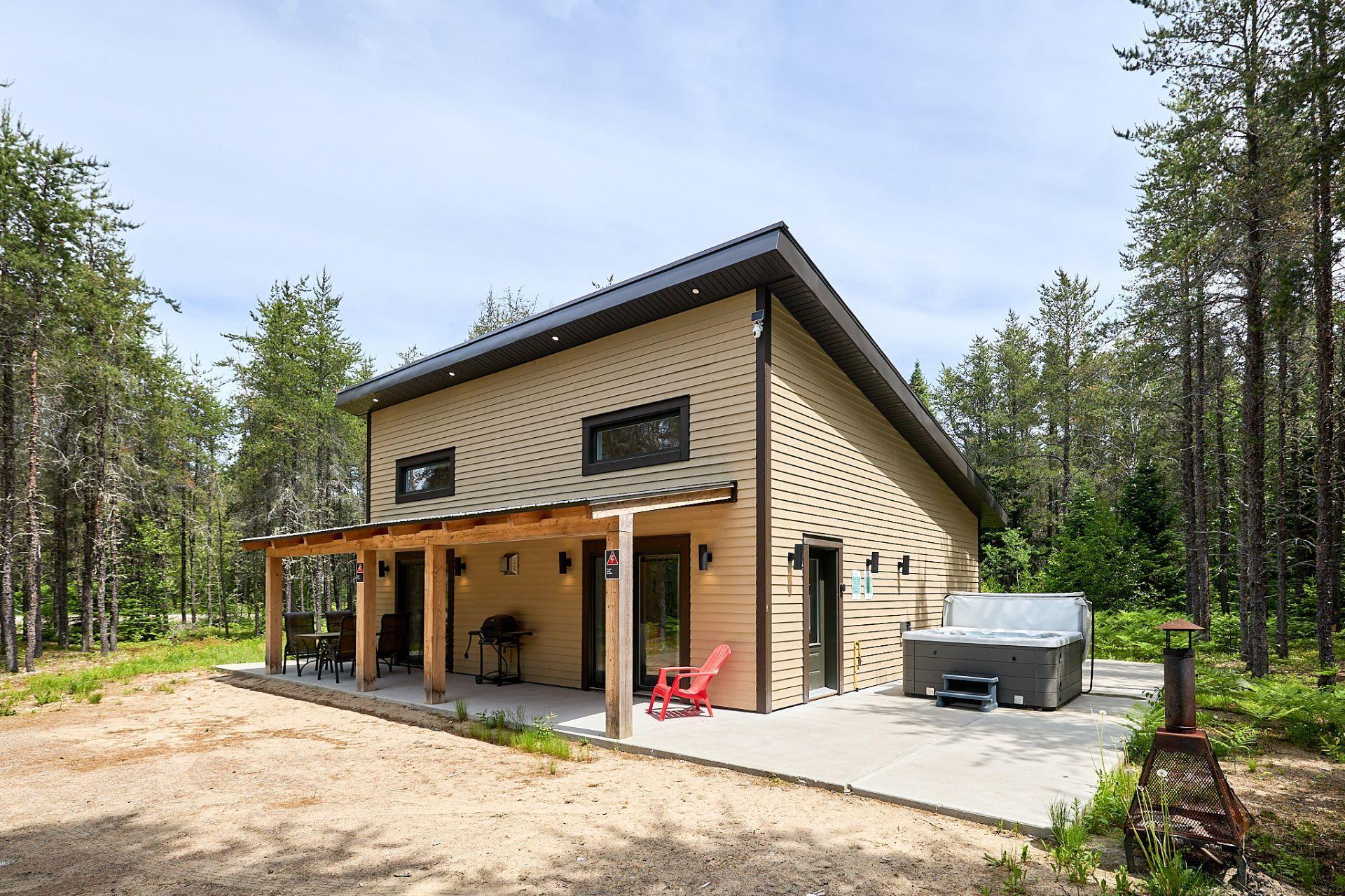
For Sale
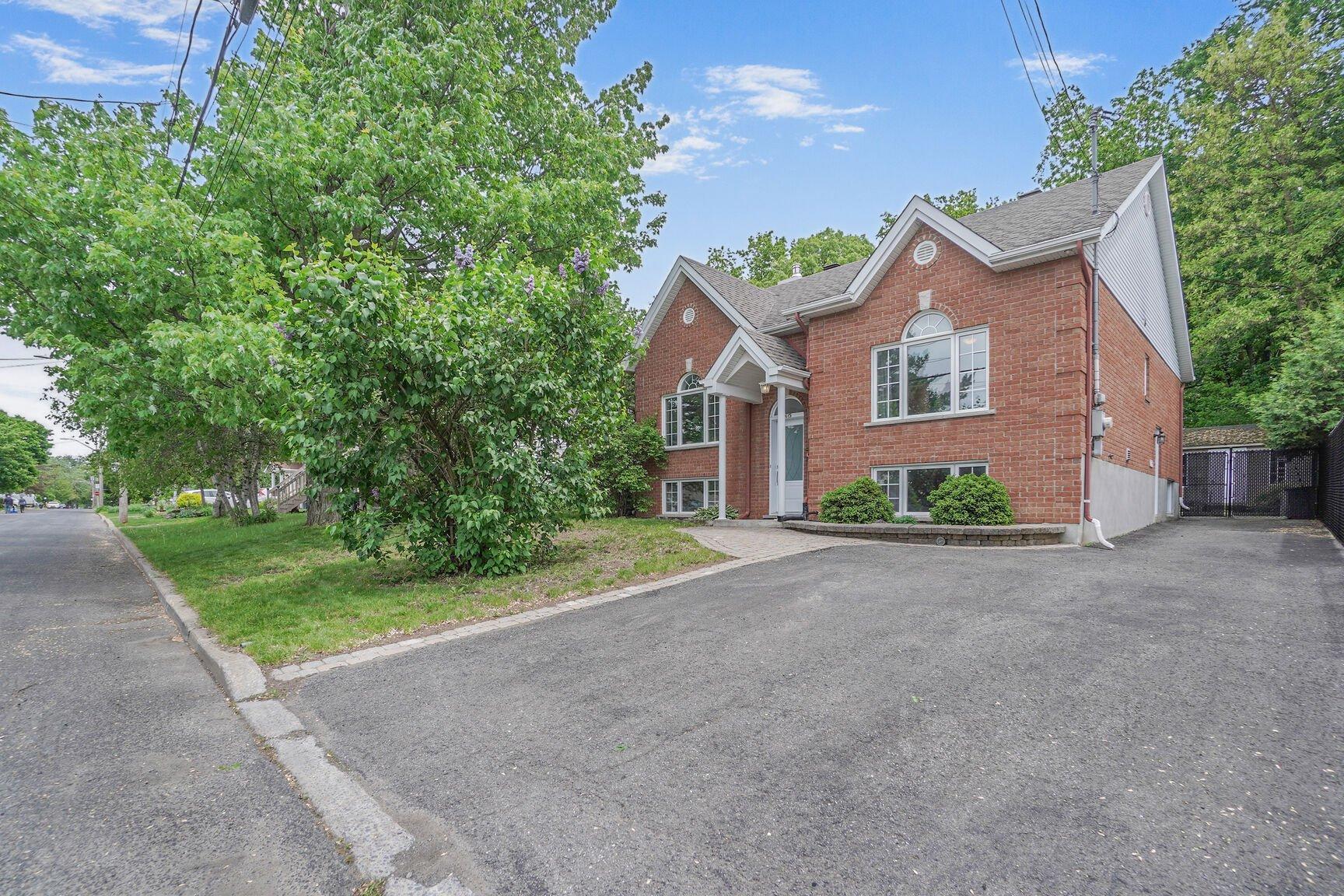

For Sale
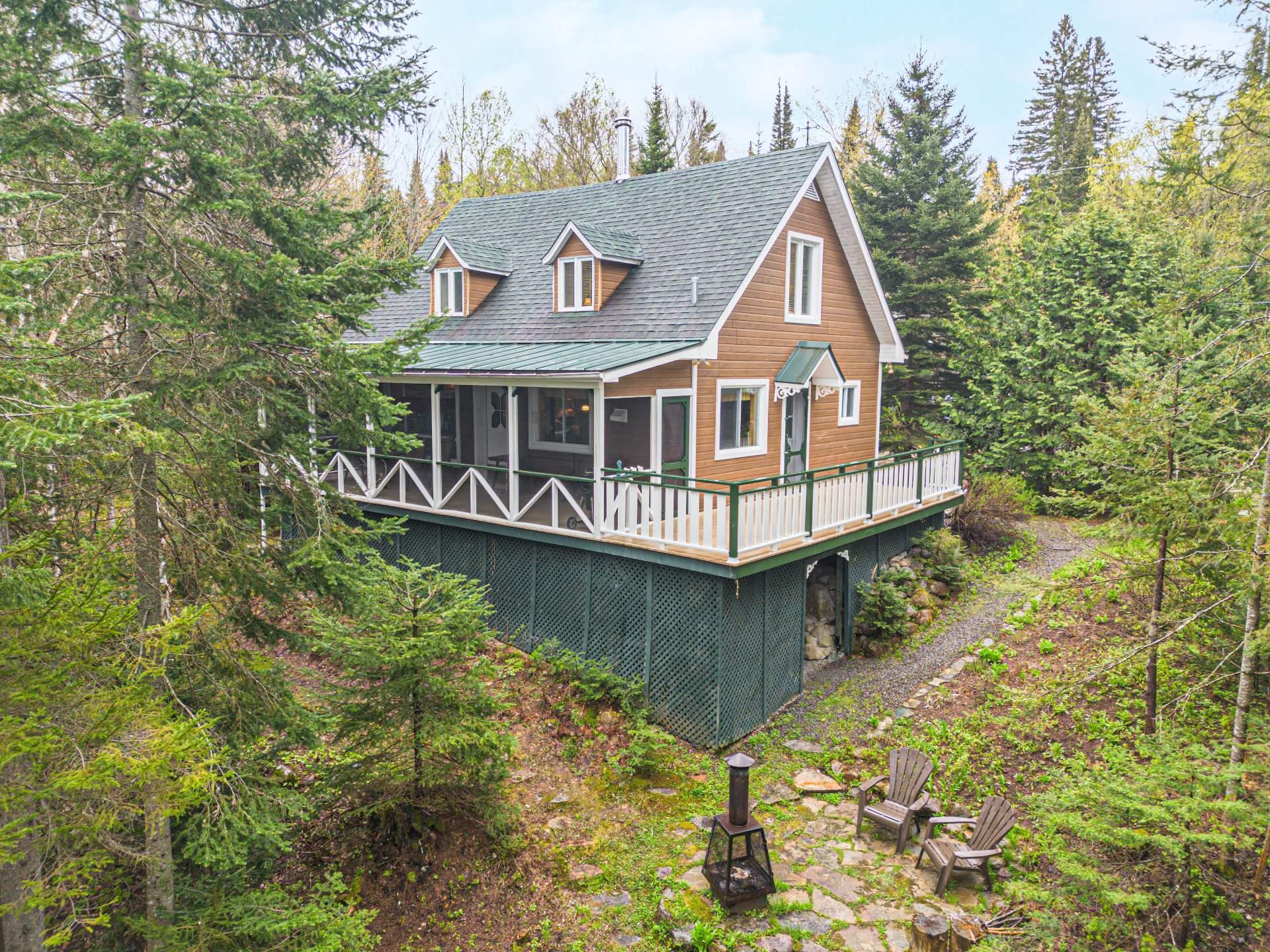


For Sale

For Sale

For Sale

For Sale

For Sale
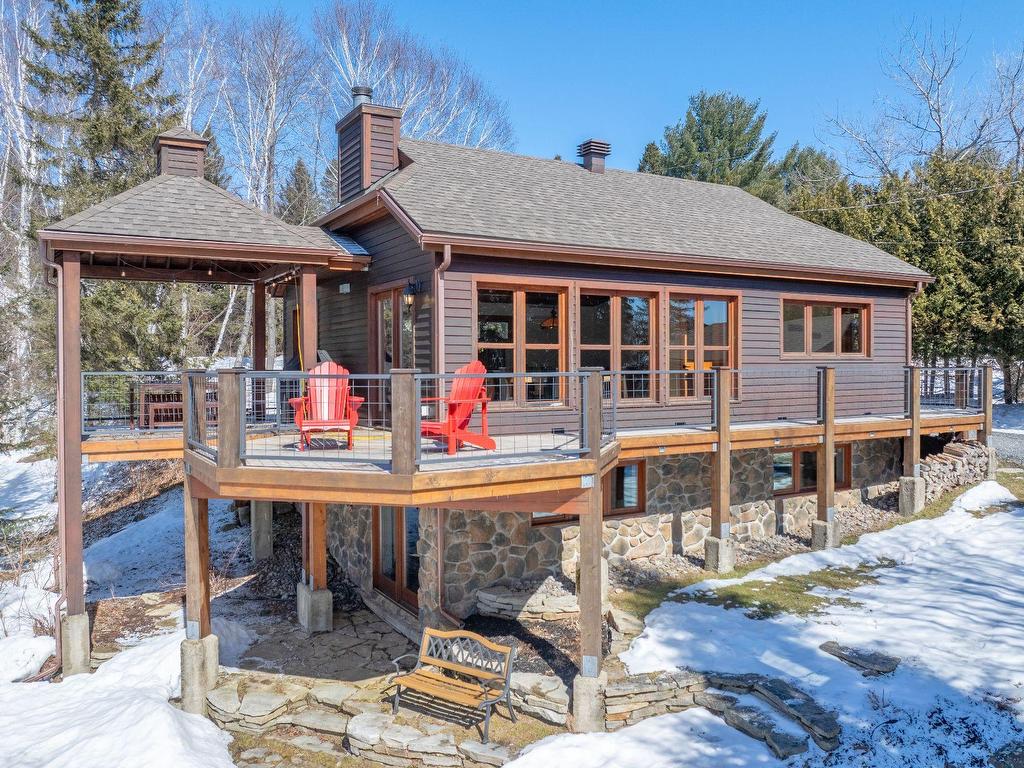
For Sale
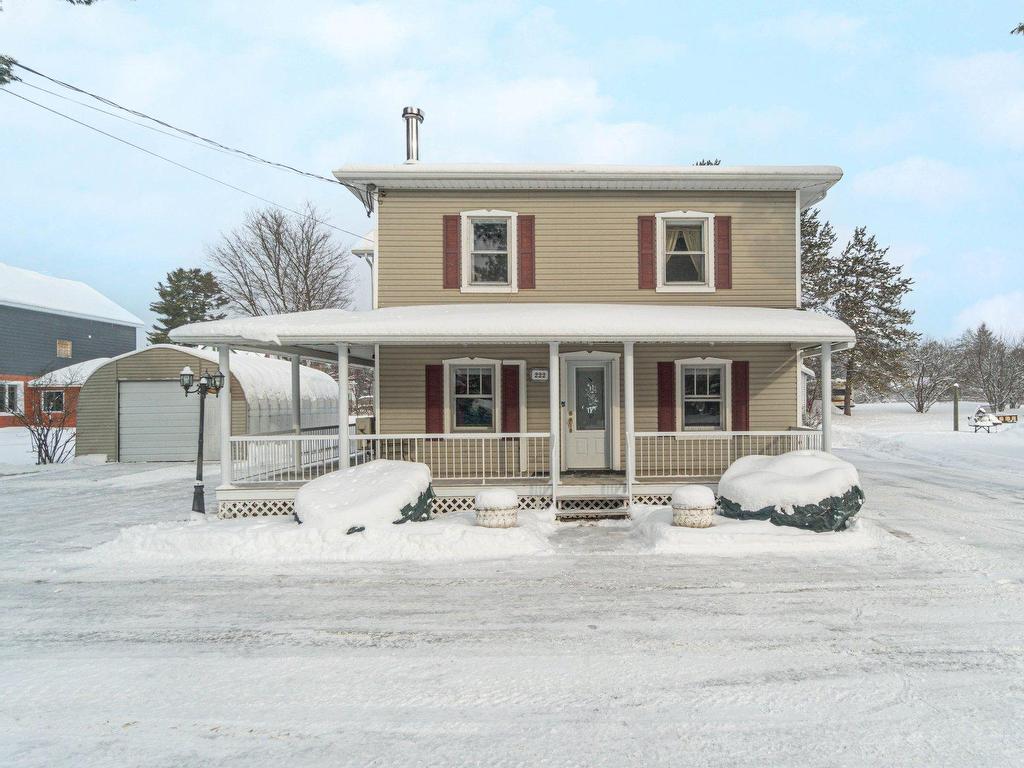
For Sale

For Sale

For Sale
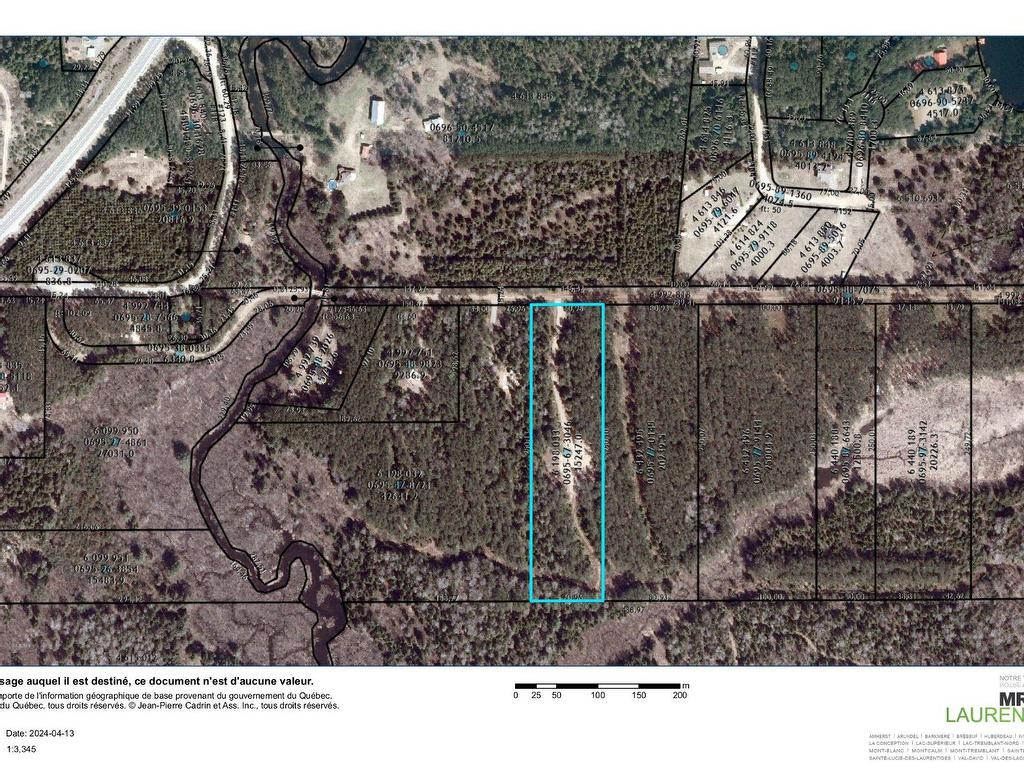
For Sale
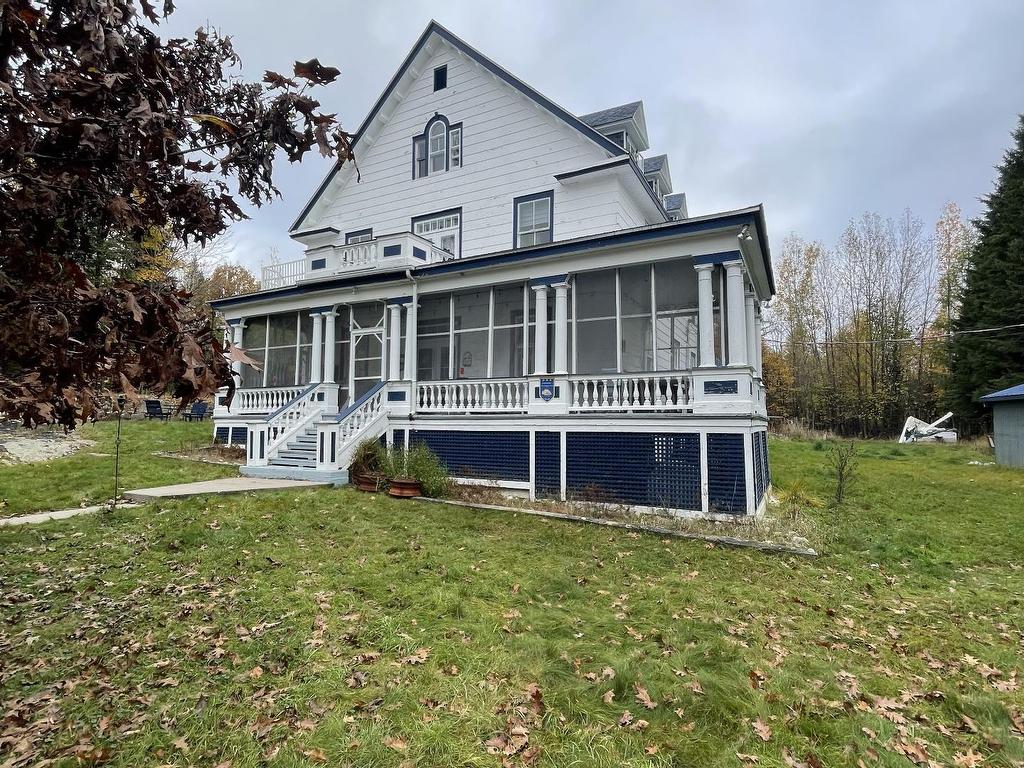
For Sale
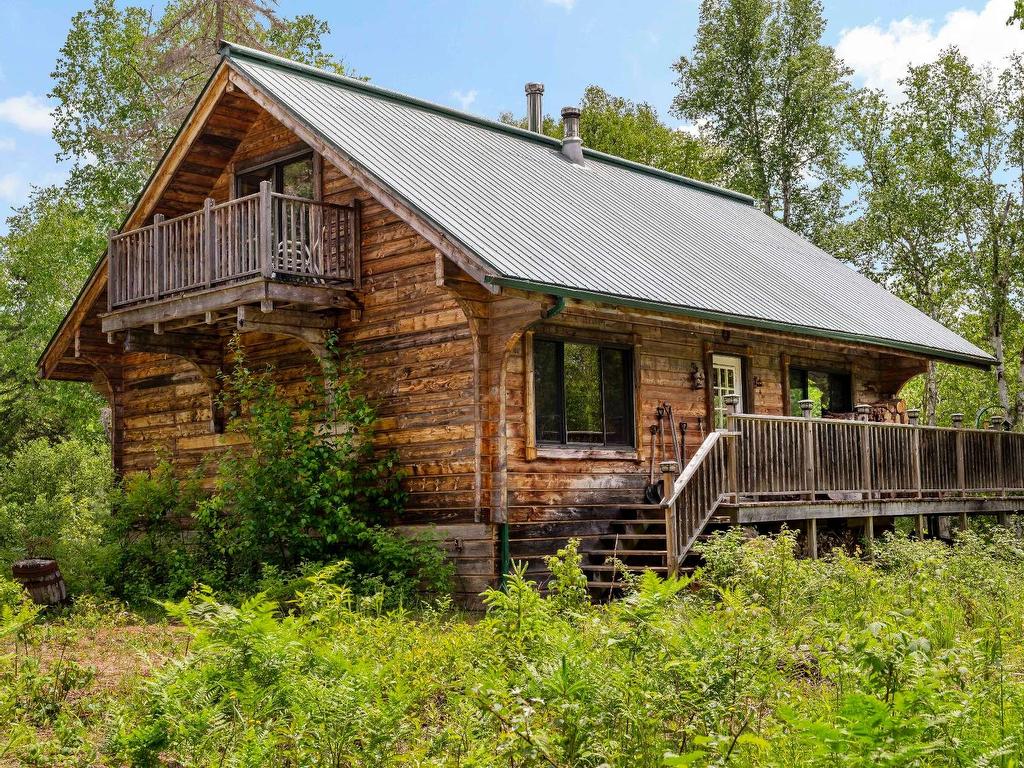
For Sale

For Sale
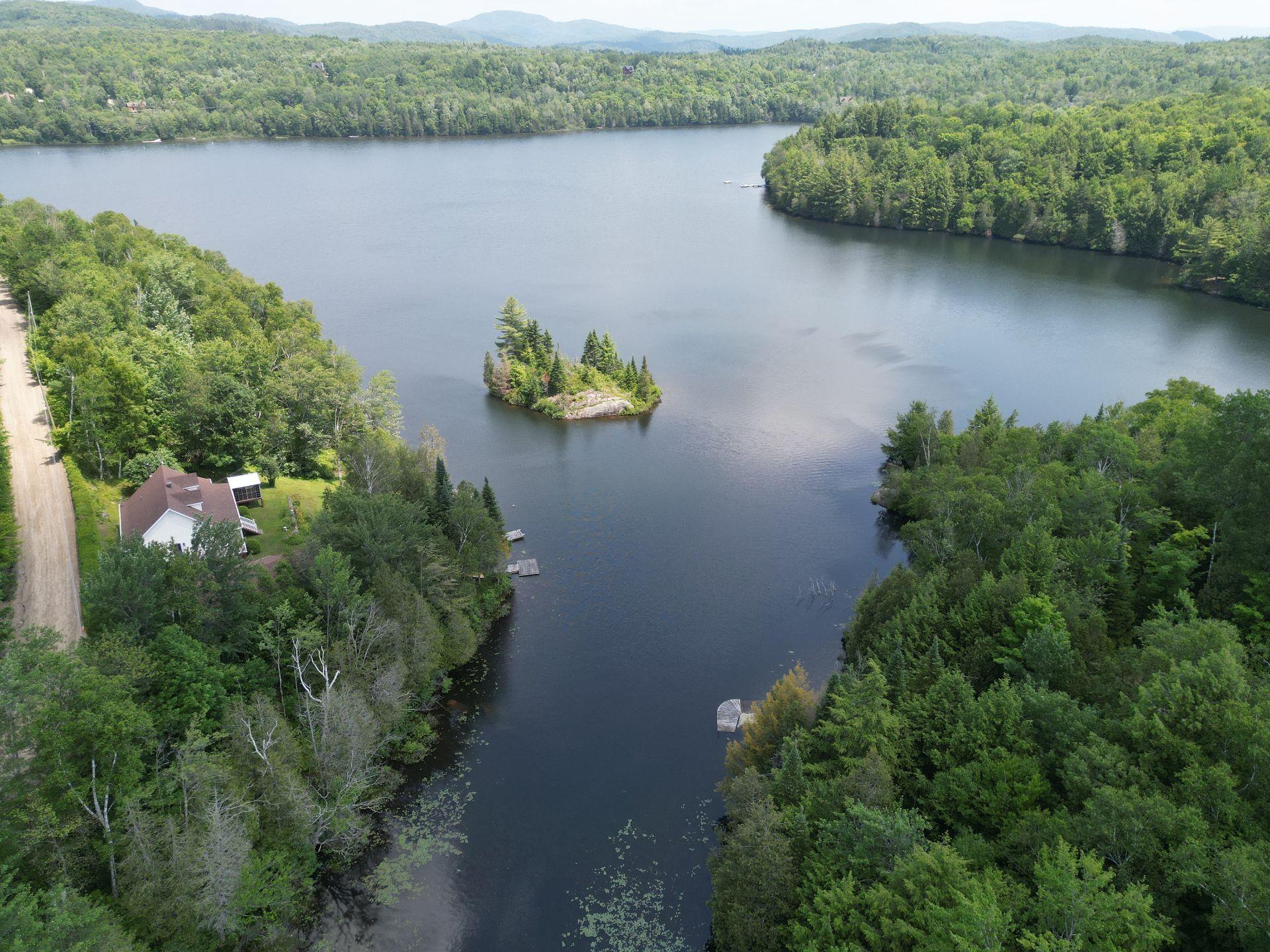
For Sale



